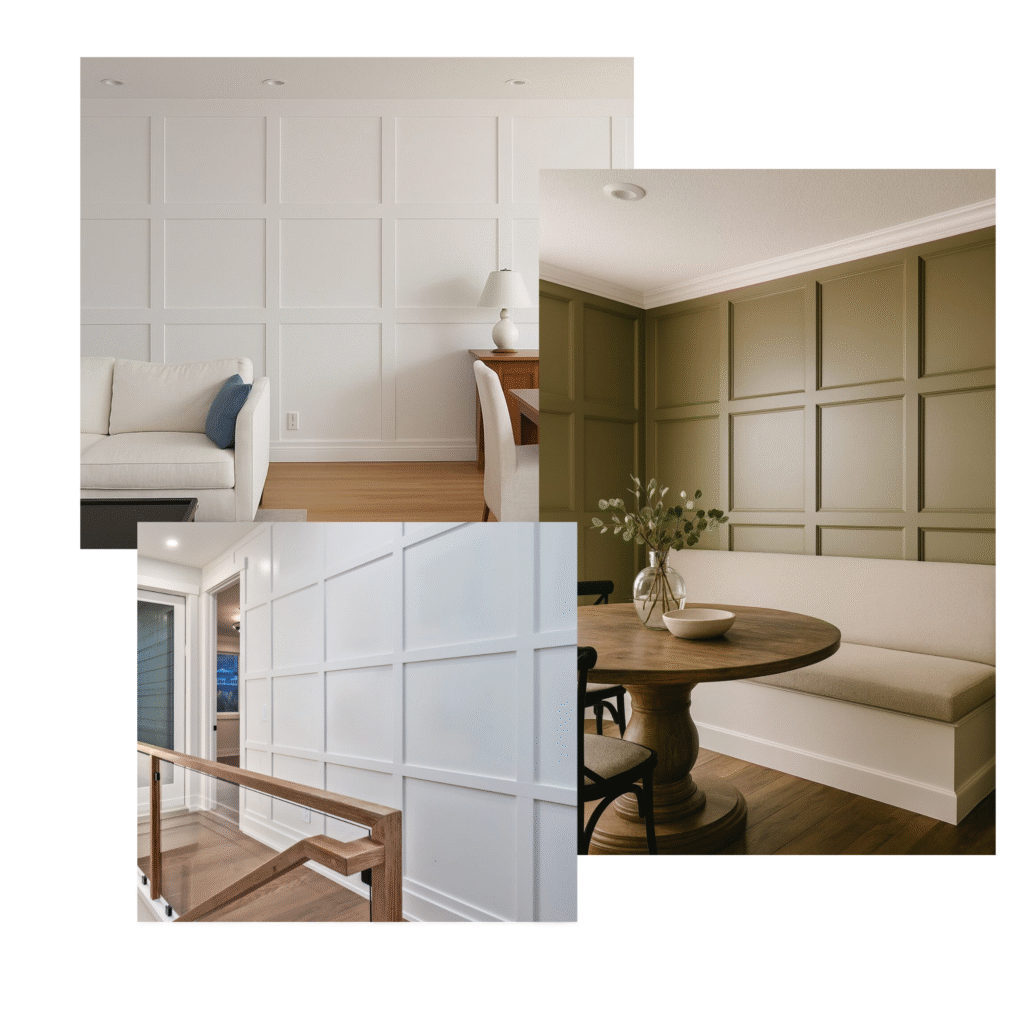
Initial Consultation and Vision Sharing
Brad and Makina are not your typical downtown living residents. When they purchased their condo in Crescent Heights overlooking the Bow River, they had a dream in mind of exactly what they wanted. Far from a typical renovation and overhaul, this busy downtown couple wanted to create a unique, beautiful and functional space for hosting parties and get togethers. They had a few renovations done already but when it came to their hallway, they decided they wanted a solid maple slat wall with integrated hidden doors leading to the laundry room and coat closet. And they knew they needed an expert to do the work.
Preliminary Design and 3D Visualization
Following the consultation, we started creating preliminary 3D renderings that captured the essence of the couple’s ideas. These visualizations served as a platform for collaboration, enabling Brad and Makina to provide feedback and refine the designs until they perfectly aligned with their vision.


Customization and Fabrication
With finalized designs in hand, we transitioned into the fabrication phase, where meticulous attention to detail was paramount. Our team began the process of customizing materials and components to bring the designs to life. From sourcing premium-quality maple wood for the slat wall to integrating hidden door hardware, every aspect of the project was carefully executed to meet the highest standards of craftsmanship.
Installation and Integration
Once fabrication is completed, we proceeded with installation — being careful to match the existing finish in the kitchen. The entry door was a custom design inspired by a coffee table at a Toronto restaurant. We matched the design and adapted it to the existing front door, and custom milled maple shiplap blended the design into a totally seamless look, completely transforming the previously dark and uninviting corner into a fascinating show piece. In addition, we also added a kitty door so Celine the cat can find her way into the laundry room to do her business.

Final Touches and Adjustments
As the project approached its conclusion, we focused on adding the finishing touches and making any necessary adjustments. We were asked to make some touch-ups to work completed by others in the other sections of the house which we are happy to do. We also added a couple of fun features, like framing in two reclaimed mirrors with hard maple to match the rest of the theme.
Client Satisfaction and Feedback
With the transformation complete, Calgary Custom Concepts had the pleasure of presenting the finished space to Brad and Makina. The couple’s enthusiastic response and positive feedback were a testament to the success of the project (even Celine the cat now loves having her own private entrance!). Overall, it showcases our ability to solve problem, deviate from the norm and bring to life the creative and artistic expressions our customers have in their minds.
Ready to get started?
Ready to take the first step in creating a living space that reflects your unique style?
Contact us today and get a FREE estimate!

